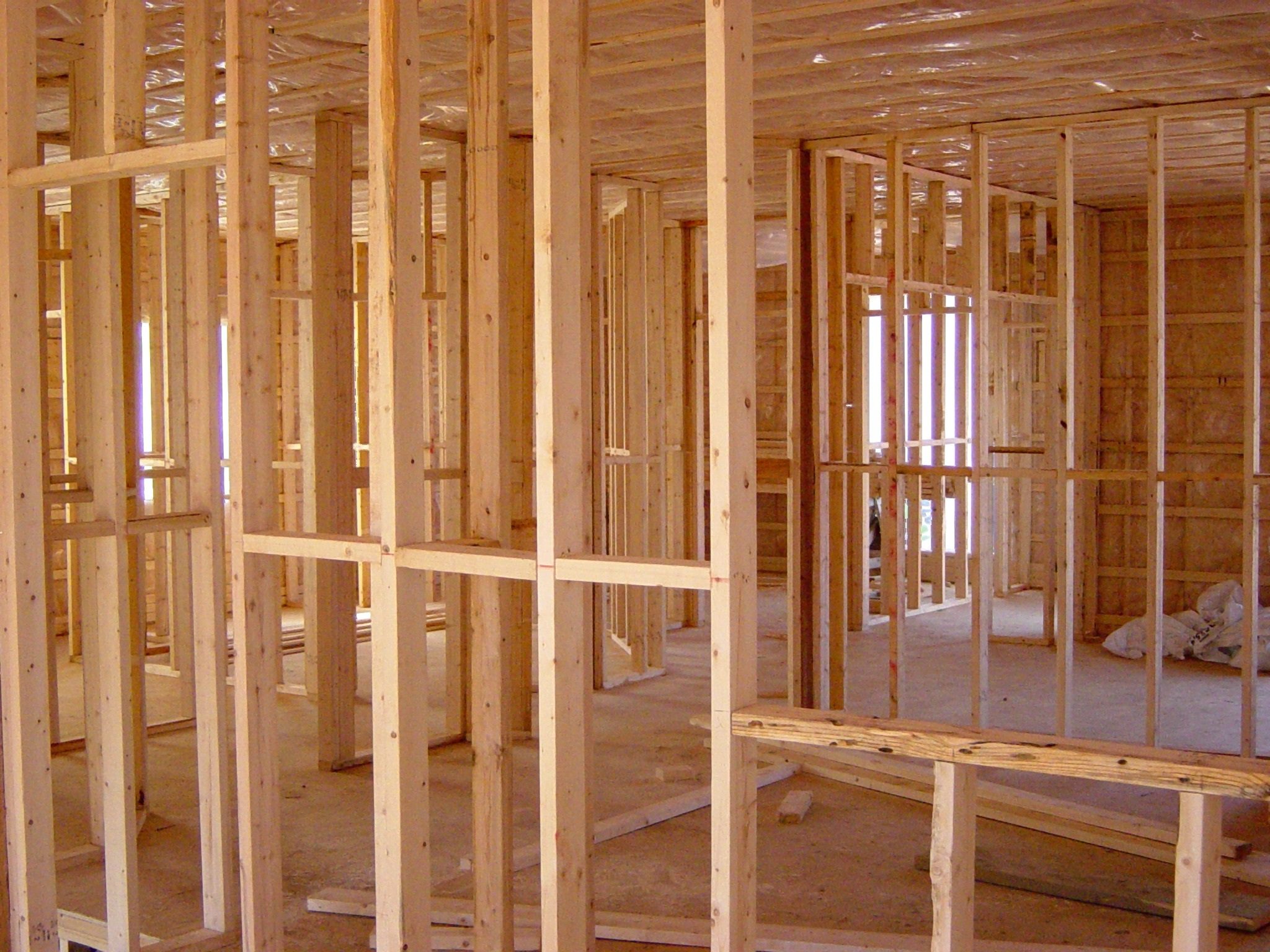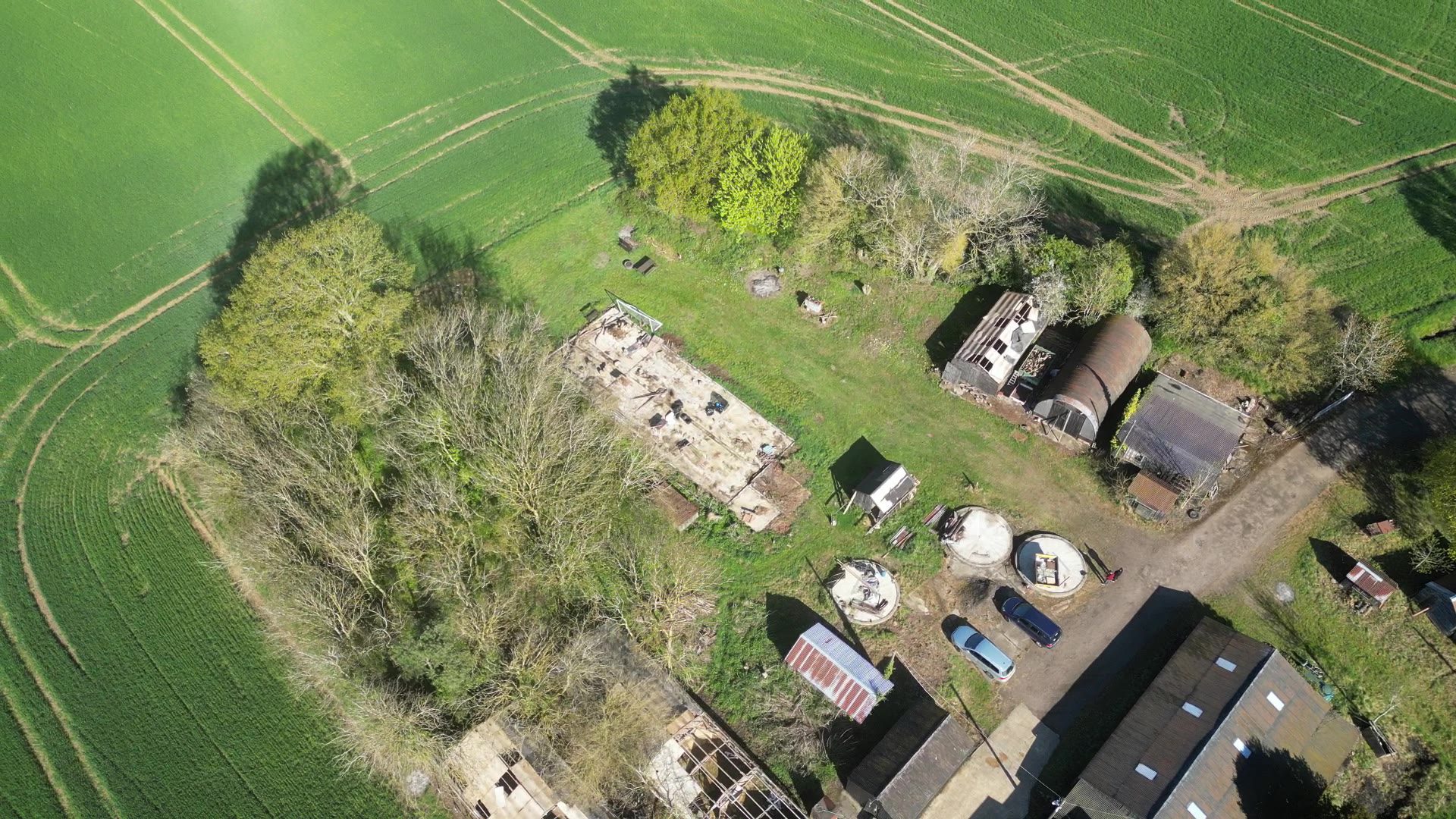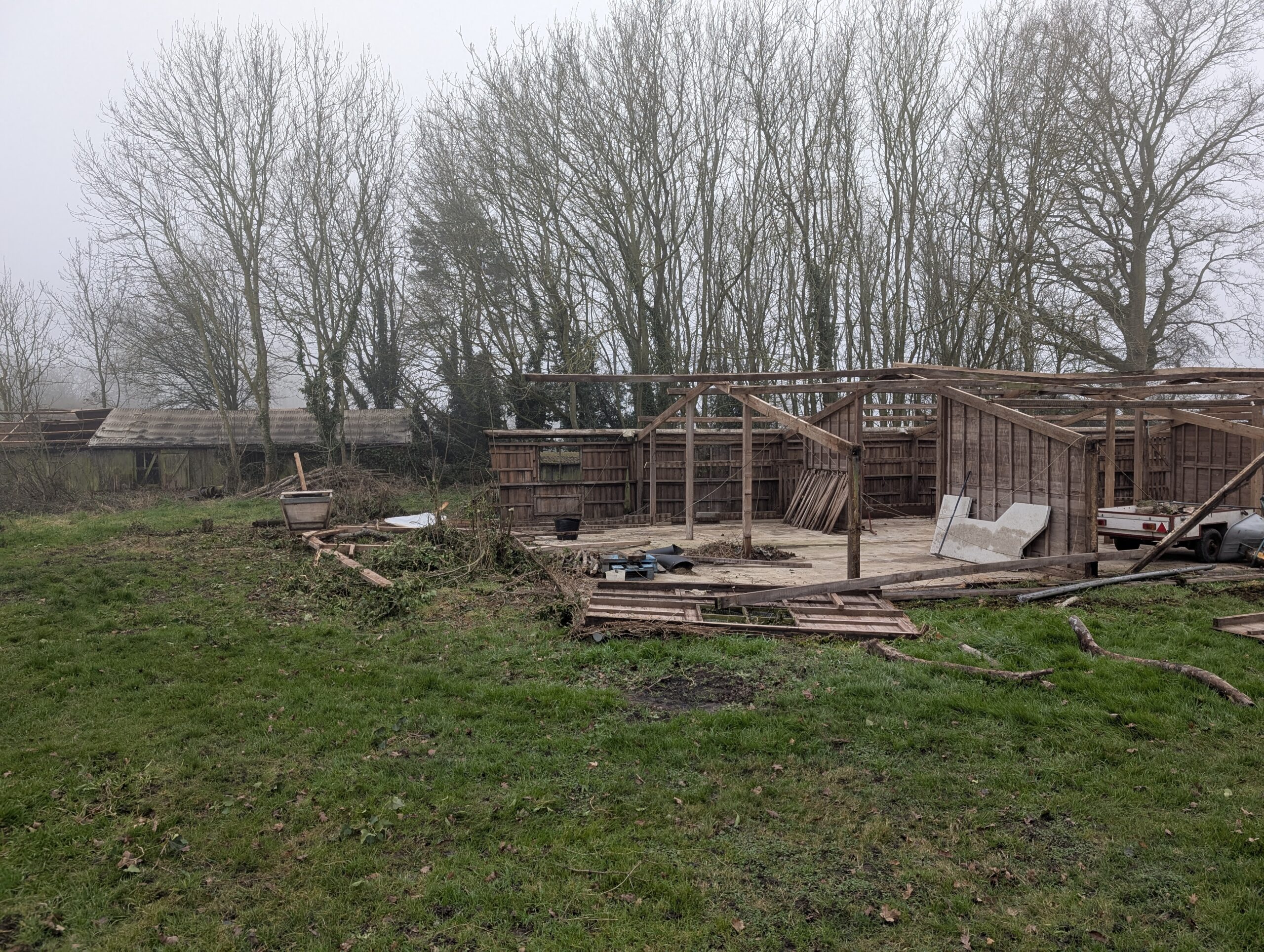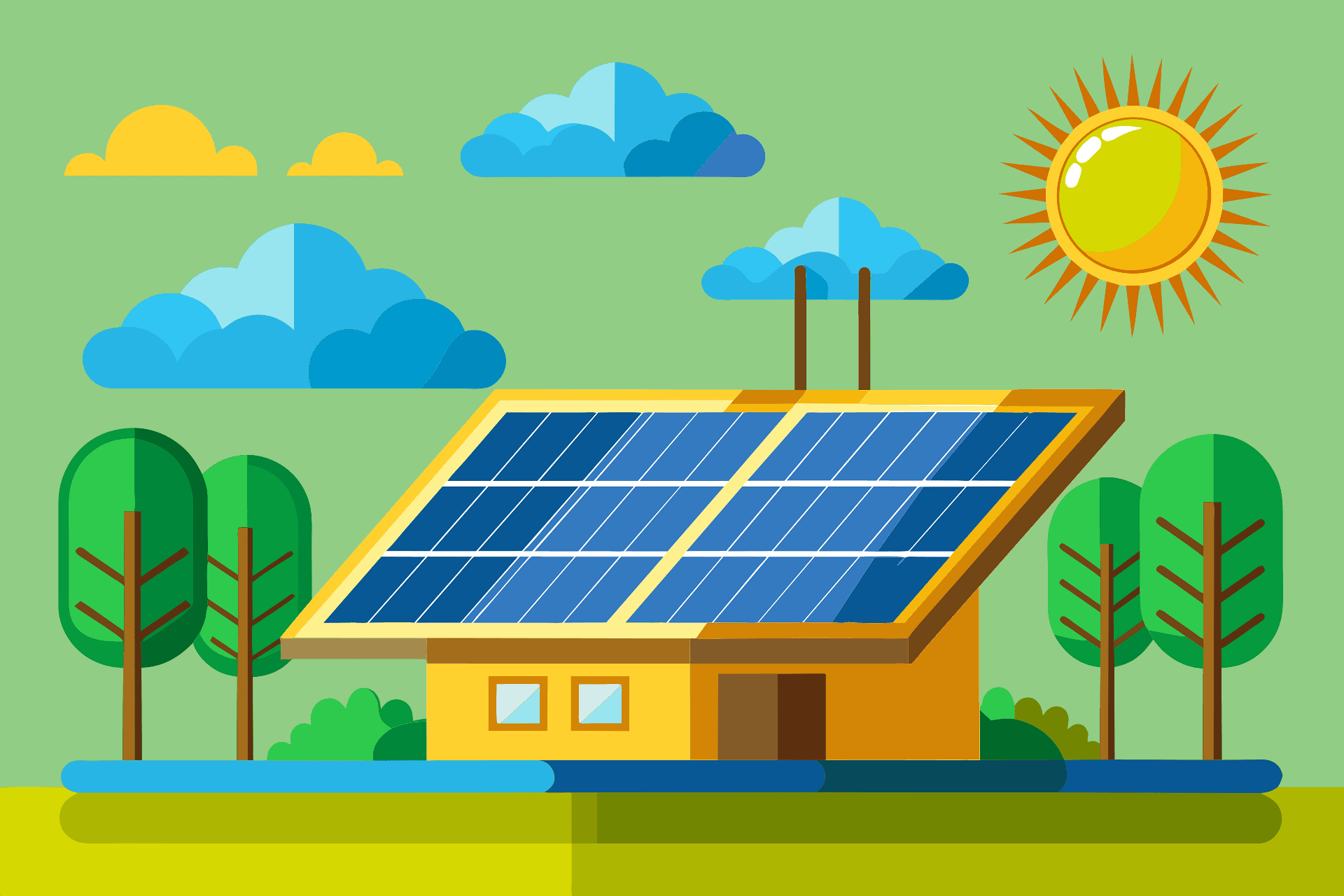Building a home is a monumental decision, and choosing the right construction method is crucial. After extensive research and consideration, I decided to delve into the various house-building options available in the UK. Here’s a simple breakdown of the pros and cons of traditional masonry, timber frame, SIPS and ICF and why we ultimately chose timber frame for our house.
Traditional Masonry Brick Build
When I first started exploring house building options, traditional masonry brick build was bottom of my list, simply because my initial perception was that it is slower and more expensive than other options. I found that while it can often be more expensive and/or slower, it isn’t always and it does carry other benefits I didn’t originally consider.
Pros:
- Durability: Brick buildings have a reputation for longevity and resilience against the elements. They require minimal maintenance and can stand the test of time.
- Thermal Mass: Bricks are excellent at absorbing and storing heat, which helps in regulating indoor temperatures and reducing energy bills.
- Aesthetic Appeal: Brick homes have a classic and timeless look. With various brick types, colours, and patterns available, there’s plenty of room for customization.
Cons:
- Cost: The cost of materials and labour for brick buildings can be higher compared to other methods. Plus, the construction process is slower.
- Weight: The heaviness of bricks increases transportation costs and necessitates a stronger foundation.
- Thermal Bridging: Heat can escape through the mortar joints in brick walls, reducing overall energy efficiency.
Timber Frame
Building a house out of wood has not been the default construction option in the UK for a long time. I’m sure the story of the three little pigs has a lot to do with us all building our houses out of bricks! I’ve always liked the idea of building a house out of wood as it feels more natural and I was keen to look into the practicalities of a timber house. I was pleasantly surprised that the environmental benefits of timber weren’t the only pros.
Pros:
- Speed of Construction: Timber frame buildings can be assembled quickly, significantly reducing construction time and labour costs. Pre-fabricated frames expedite the process even further.
- Sustainability: Timber is a renewable resource, making it an environmentally friendly option. Sustainable forestry practices ensure responsible harvesting.
- Lightweight: Timber is lighter, cutting down on transportation costs and lessening the need for a heavy foundation.
Cons:
- Fire Risk: Timber is more flammable than other materials. However, modern fire retardant treatments and stringent building regulations mitigate this risk.
- Pest Damage: Timber can attract pests like termites and wood-boring insects. Proper treatment and maintenance are required to avoid infestations.
- Moisture Sensitivity: Timber absorbs moisture, which can lead to rot and decay if not properly treated. Adequate ventilation and moisture barriers are essential.
Structural Insulated Panels (SIPS)
SIPS consists of an insulating foam core sandwiched between two structural facings, typically made of oriented strand board (OSB) and is a firm favourite of many projects you see on Grand Designs on Channel 4. I initially assumed that this would suggest it was only a method for large more complex projects but in reality, it costs a similar amount to the other methods. The speed is a big plus with SIPs, I was quoted 3 months between ordering and having a completed structure on site. This speed is clearly why so many couples on Grand Designs go for SIPS – that’s barely enough time for a divorce or unexpected pregnancy.
Pros:
- Energy Efficiency: SIPS are known for their excellent insulation properties, which reduce heat loss and can lower energy bills significantly.
- Speed of Construction: Pre-fabricated SIPS panels can be quickly assembled on-site, reducing construction time.
- Strength: SIPS provide structural strength, suitable for both residential and commercial buildings.
Cons:
- Cost: While SIPS can be more expensive initially, the energy savings over time can offset this investment.
- Limited Design Flexibility: Standard-sized SIPS panels can limit design flexibility, and customization can be costly.
- Moisture Sensitivity: Proper sealing and maintenance are critical to prevent moisture damage.
Insulated Concrete Formwork (ICF)
ICF was another strong contender, known for its durability and insulation properties. I had seen houses built with ICF on TV and YouTube and was interested as it fits very closely to my love of LEGO! ICF is a modern construction method that uses hollow blocks or panels made of insulating material, which are then filled with concrete.
Pros:
- Energy Efficiency: ICF buildings offer excellent insulation, reducing heat loss and energy consumption.
- Durability: ICF buildings are incredibly durable and capable of withstanding extreme weather conditions.
- Sound Insulation: The combination of concrete and insulation provides superb soundproofing.
Cons:
- Cost: ICF construction can be more expensive due to the cost of materials and labour. However, the long-term energy savings can help offset the initial cost.
- Complexity: Specialized knowledge and skills are required for ICF construction, which can limit the availability of qualified contractors.
- Weight: ICF walls are heavy, increasing transportation costs and requiring a strong foundation.
Why I Chose Timber Frame
After carefully considering each construction method, I ultimately chose a timber frame for my new home. Here’s why:
- Eco-Friendly: Timber is a renewable resource, and sustainable forestry practices make it an environmentally responsible choice.
- Quick Construction: The speed of timber frame construction was a significant factor. Reducing the build time meant saving on labour costs and getting into my new home sooner.
- Design Flexibility: Timber frame construction offers a high degree of design flexibility, allowing me to customize my home to fit my vision.
- Cost-Effective: While there are potential risks associated with fire and pests, modern treatments and building techniques mitigate these concerns. For me, the overall cost-effectiveness and benefits of timber frames outweighed these risks.
In conclusion, building a house involves a myriad of decisions, and choosing the right construction method is paramount. Traditional masonry, SIPS, ICF, and timber frame each have their unique advantages and disadvantages. By thoroughly researching and weighing these options, we were able to make an informed choice that aligns with our values, budget, and vision for our new home. Timber frame emerged as the best fit, combining sustainability, speed, and flexibility to create the perfect foundation for the project.




