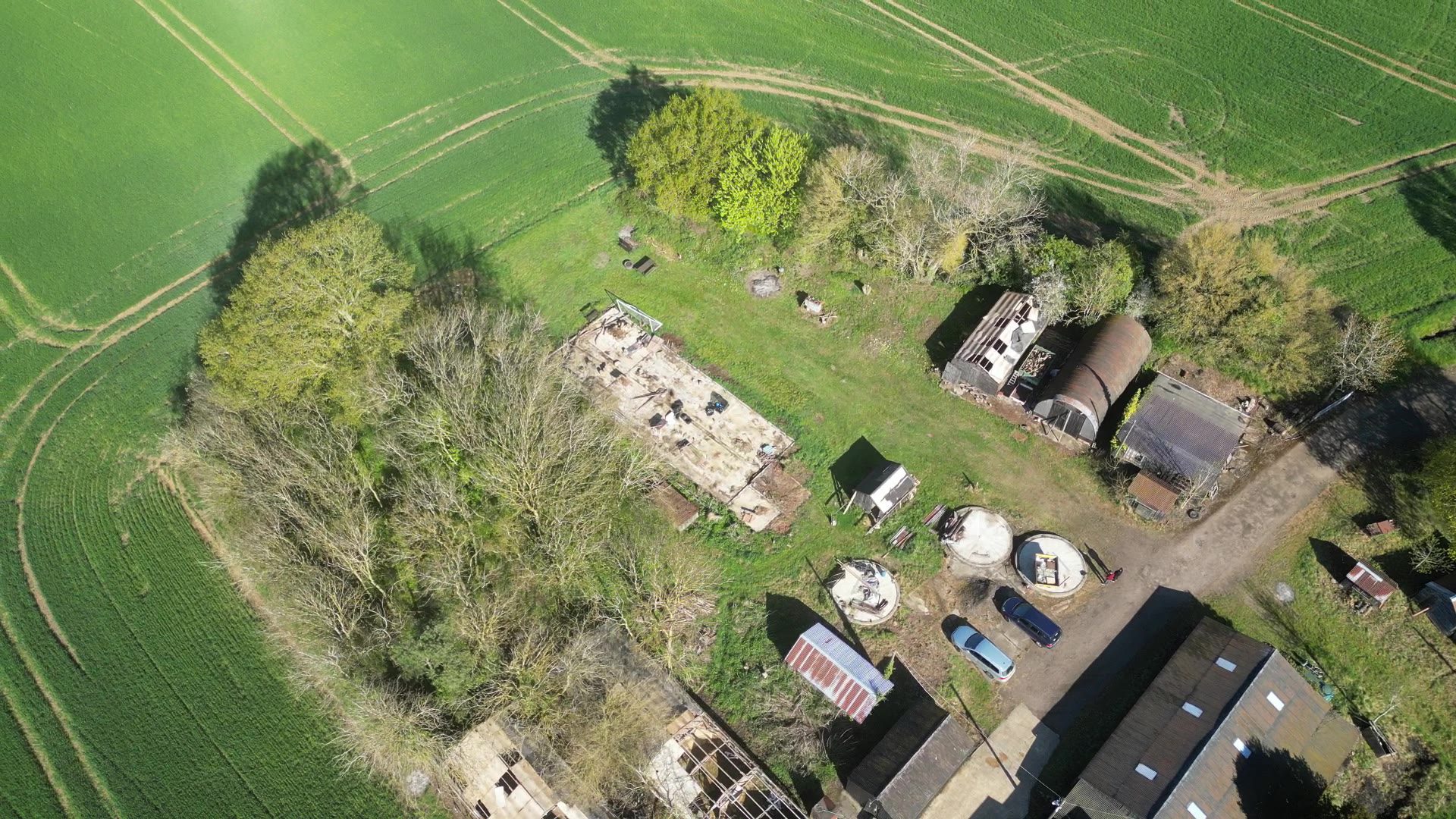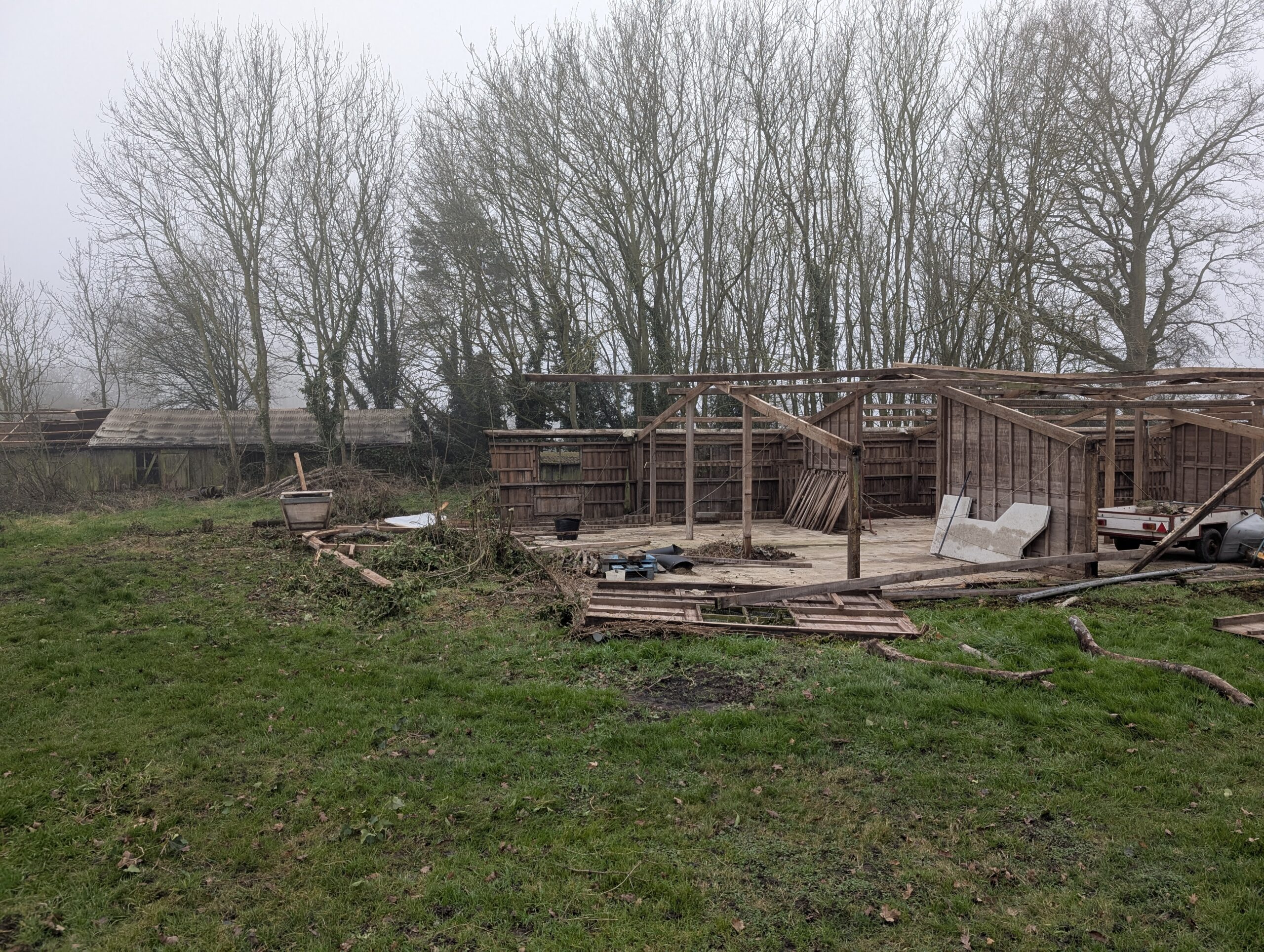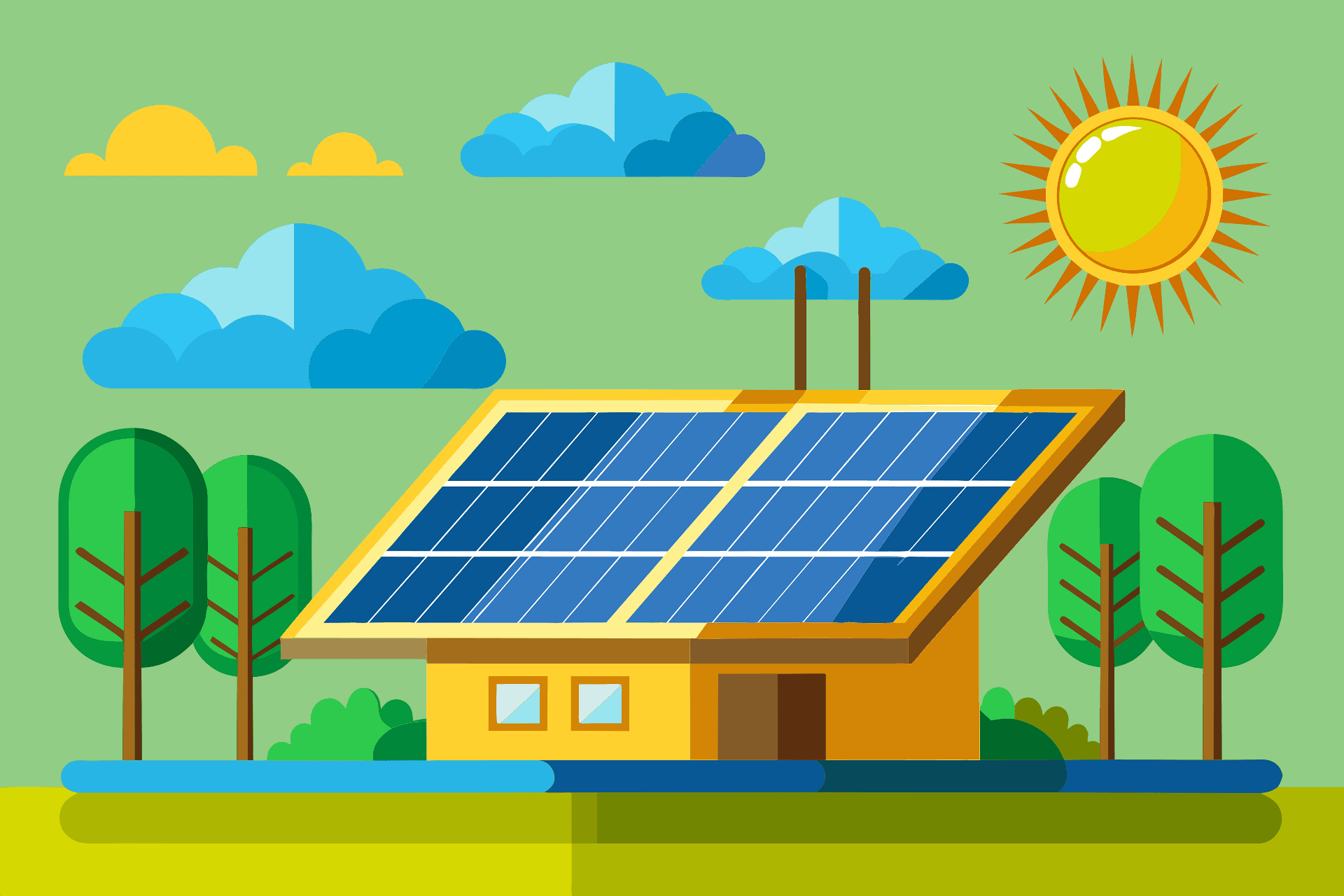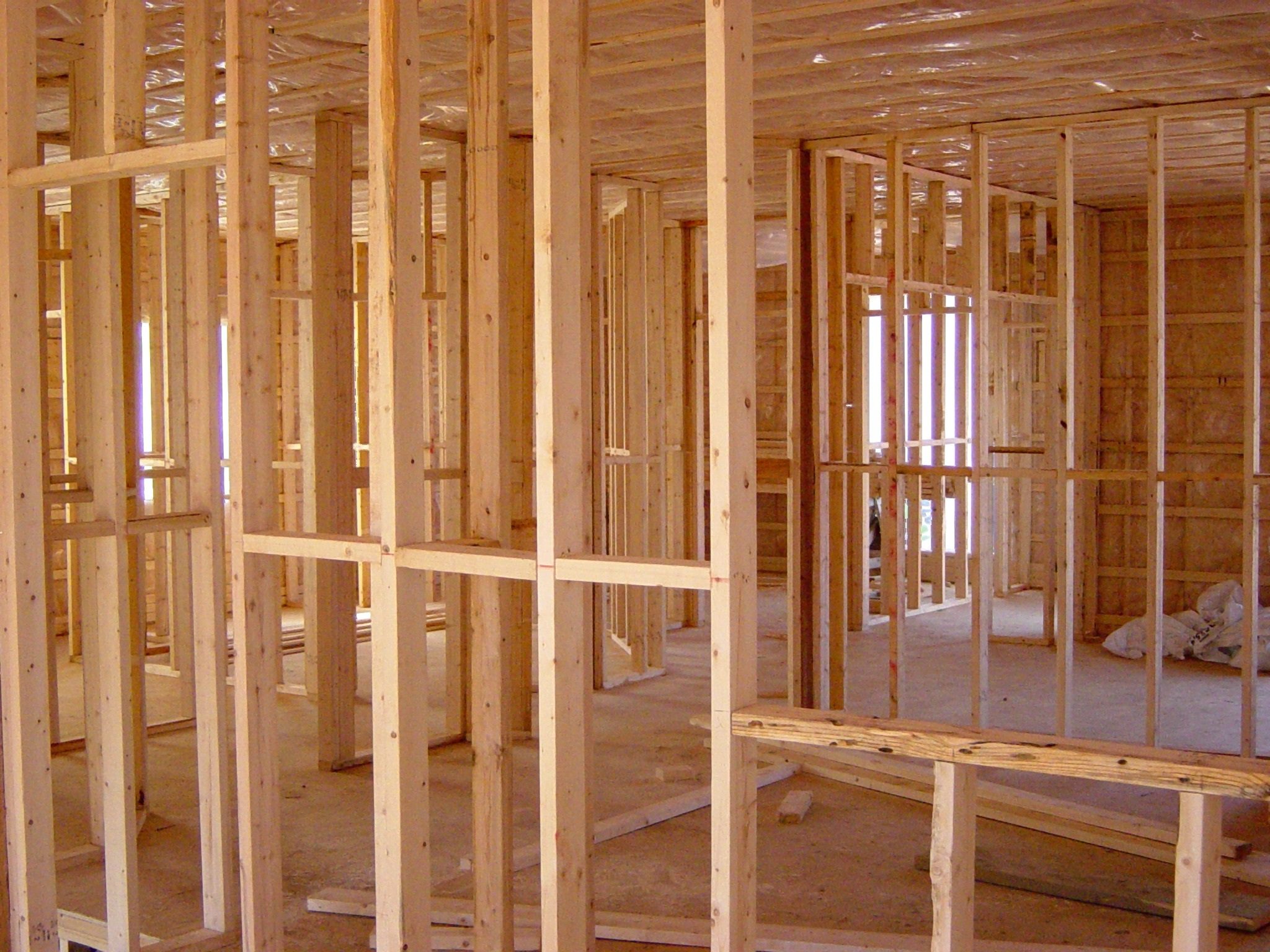Following the successful approval of our Class-Q application, we decided it would be worth attempting a new build application. Achieving the Class-Q approval was a significant milestone, but the associated costs and complexity of renovating the barn present considerable challenges. The barn’s low height means we will have to dig down three to four feet, necessitating extensive waterproofing measures with tanking and pumps, among other things. While the existing structure is suitable for cladding, it is not sufficient for the overall structure, requiring us to effectively build the house within the current frame.
The Class-Q application was approved without any objections, which gave us confidence in pursuing a new build application. However, we anticipate that a new build is more likely to attract scrutiny and objections. To mitigate this, we aim to keep the design of the new house as close to the Class-Q application as possible. Given that the size of the original structure is adequate, we do not need to expand the footprint significantly. By maintaining a similar shape, size, and style, we hope to make the new build proposal more palatable to the planning officers.
If our new build plans are accepted, we anticipate needing to submit some amendments to refine the design and bring it closer to our vision. Nonetheless, we are prepared to move forward with these plans, knowing that in the worst-case scenario, we still have the approved renovation to fall back on if the new build application is not successful. This strategic approach allows us to navigate the planning process with flexibility and confidence.
As you can see from the block plan, we intend to move the position of the house slightly north so it is further away from the tree line. With the large number of trees, I am concerned the roots could cause a problem. Moving the house further from the trees will also improve the efficiency of any solar panels we get on the house.
As we are moving the house, more of the “garden” will be to the south side of the house. In the plan we have relocated the kitchen to the south side so it overlooks the garden.
You may also notice from the plans, that the entry point to the house has changed. I loved how the entrance to the house was at the opposite end of the house to the glazed gable end because the plan was to be able to see directly through the house and the glass when entering. However, we felt that having to walk past all the bedrooms when arriving or leaving wouldn’t provide much privacy, especially in the evening when the kids are in bed. Moving the entrance to the middle point allows visitors to arrive and leave without having to enter the “family” part of the house.








