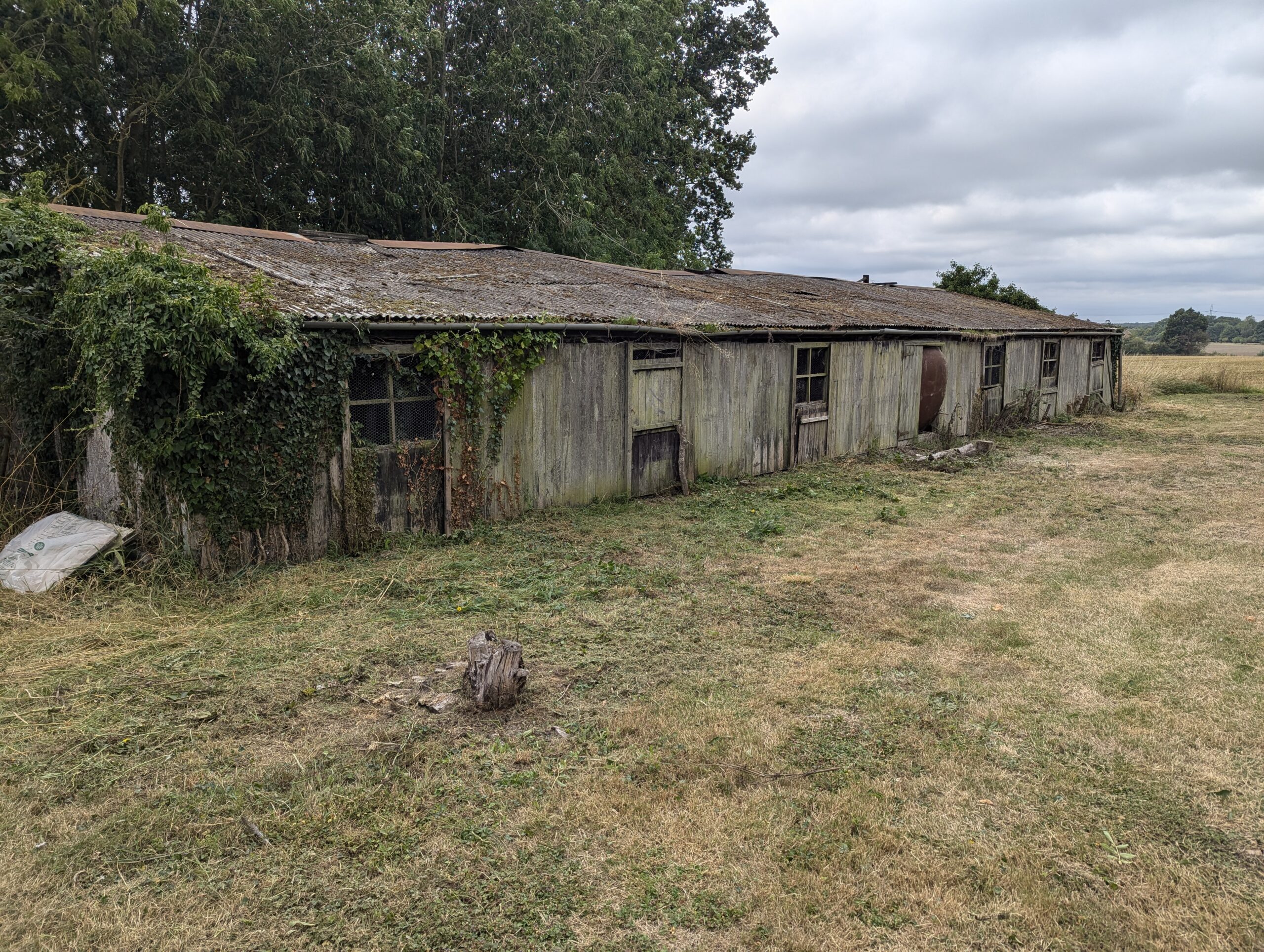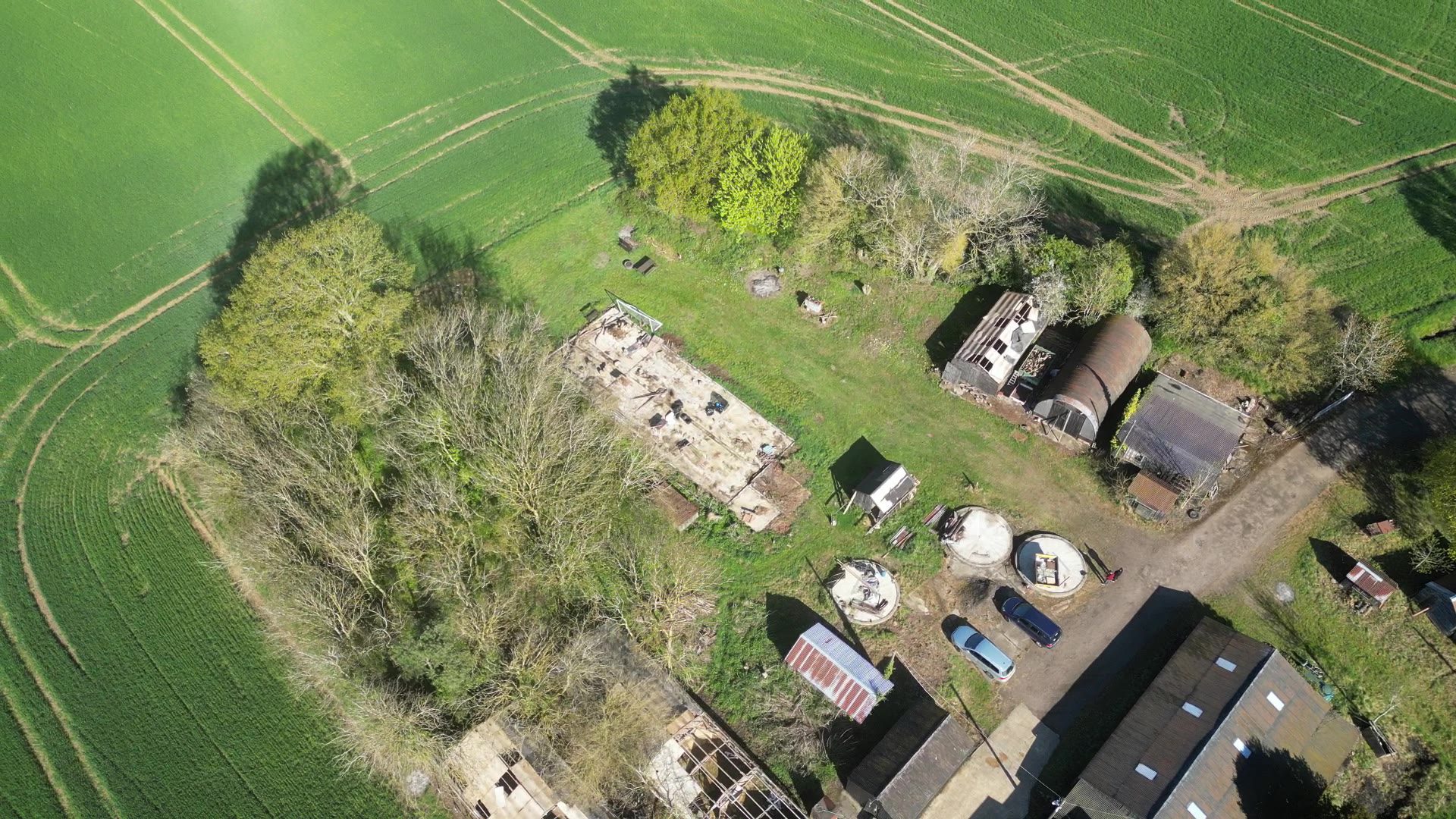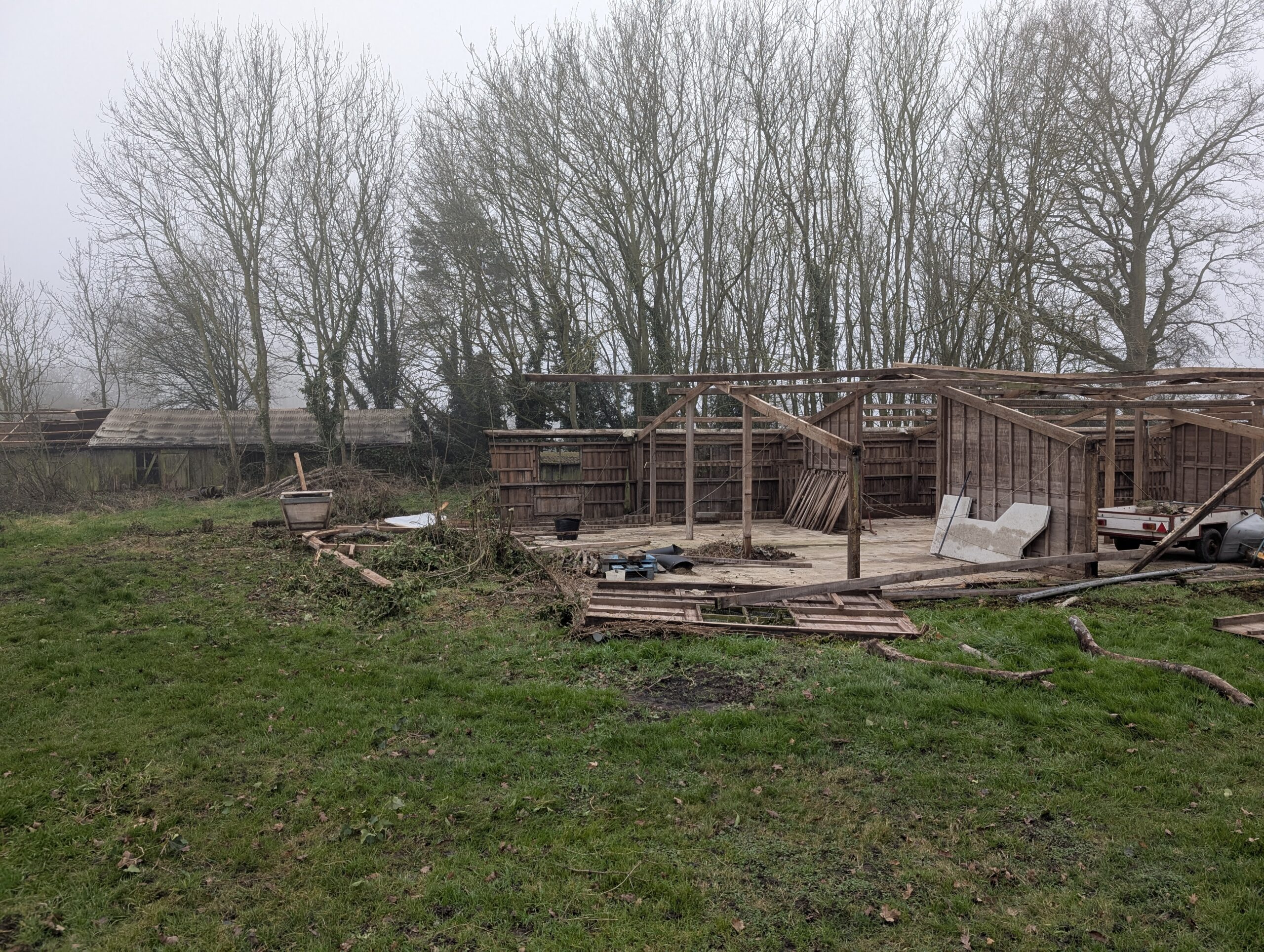Following the pre-application advice from Colchester planning we were unsure which direction to take. I consulted several architects for their advice on what could be done. National policy essentially rules out new residential development in rural areas (see below). There are exceptions, but the only one we might be eligible for would be a design of exceptional quality. This would require us to build some kind crazy Teletubby house or something worthy of being featured on Grand Designs. While a unique house would be fantastic, the builds seen on Grand Designs always run way over budget and either cause pregnancy or divorce—two life events we’re keen to avoid!
Planning policies and decisions should avoid the development of isolated homes in the countryside unless one or more of the following circumstances apply:
a) there is an essential need for a rural worker, including those taking majority control of a farm business, to live permanently at or near their place of work in the countryside;
b) the development would represent the optimal viable use of a heritage asset or would be appropriate enabling development to secure the future of heritage assets;
c) the development would re-use redundant or disused buildings and enhance its immediate setting;
d) the development would involve the subdivision of an existing residential building; or
e) the design is of exceptional quality, in that it:
is truly outstanding, reflecting the highest standards in architecture, and would help to raise standards of design more generally in rural areas;
and would significantly enhance its immediate setting, and be sensitive to the defining characteristics of the local area
Amazingly, when we showed the pre-application advice response to our friends who own the land, they told us there was a barn on the property. It was so overgrown we hadn’t realised there was anything substantial there. We knew there were some run-down buildings with various bits and bobs in them, but we didn’t know there was anything of significant size. However, upon further inspection and clearing, we discovered a barn measuring 2100 square feet. Using this barn, we could take advantage of Class-Q Permitted Development. A quick internet search suggests that the average size of a 3-bed house in the UK is about 1000 square feet, so whilst we would lose a fair chunk of the 2100 square feet to walls, and insulation, it could represent a very good size house.
Class-Q Permitted Development allows for the change of use of agricultural buildings to residential homes without the need for a full planning application. The building must have been in agricultural use as part of an established agricultural unit on 20th March 2013 or for ten years before the date of development. Additionally, it must be structurally sound and capable of conversion without significant rebuilding. While this route can simplify the process, there are still important factors to consider, such as ensuring the building meets modern residential standards, including insulation, fire safety, and access.
One of the architects we consulted was PlanFree. They are a family-run company based in the area and were very keen to get involved. Working with them, we were able to come up with the plans we have now submitted to the council as part of a Class-Q Permitted Development application. PlanFree were able to offer us a no-win-no-fee option on our payment. This was ideal for us as we have no idea whether our application is going to be successful. We had to pay for the application to the council and a couple of surveys, but otherwise, there is no large financial risk to us unless the plans are approved.











